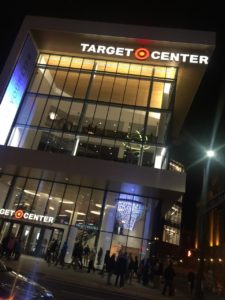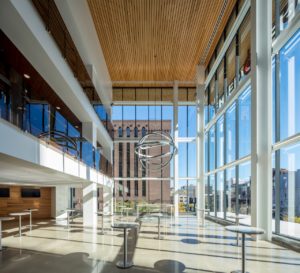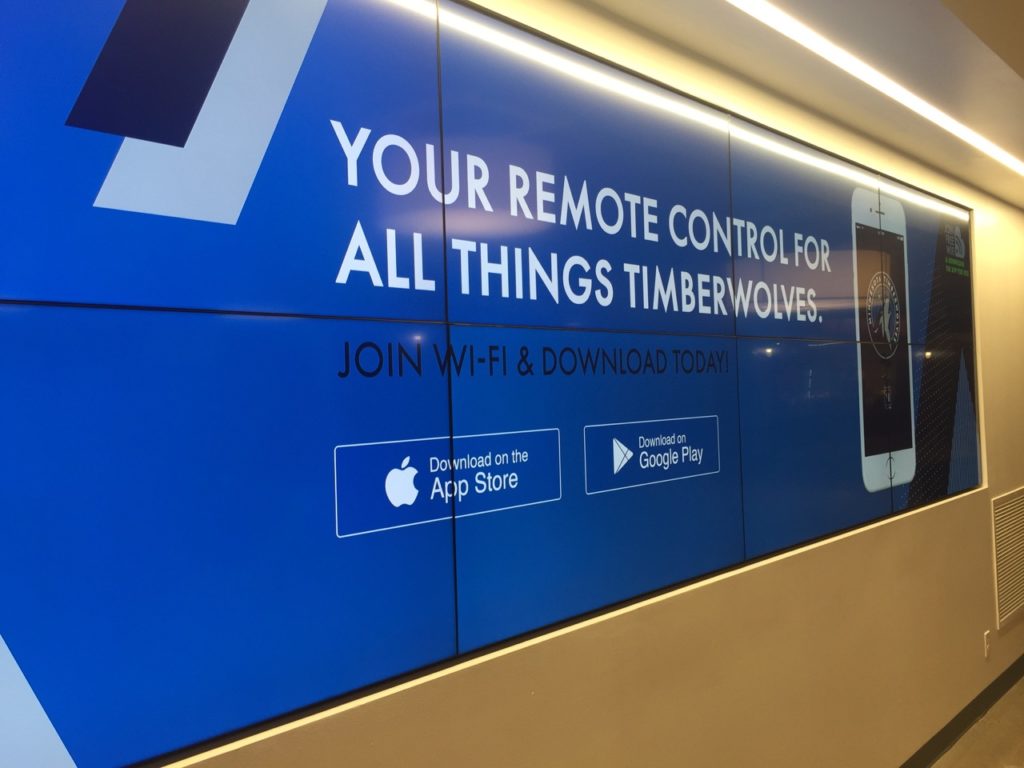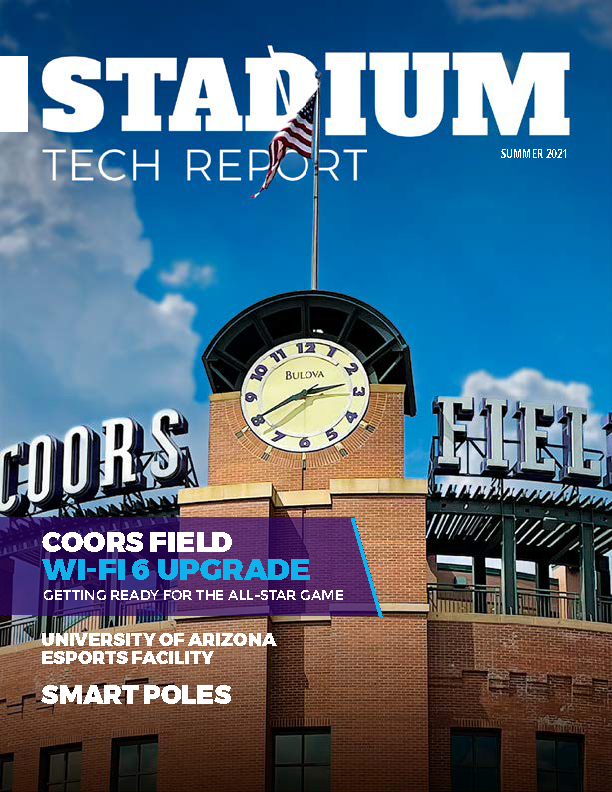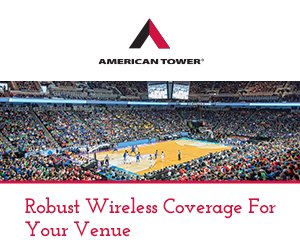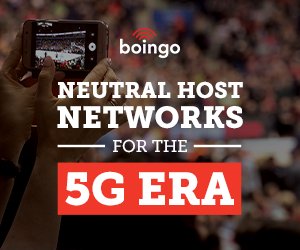
The new scoreboard is one of the highlights of the Target Center renovation. Credit: Target Center (click on any photo for a larger image)
Now complete, the 2-year, $145 million project to update the 28-year-old downtown venue has brought the 19,356-seat arena to the forefront of advanced fan experiences, with its main tenants, the NBA’s Minnesota Timberwolves and the WNBA’s Lynx, now able to offer fans amenities like open club spaces, high-density Wi-Fi and cellular connectivity, and a new mobile app as well as a huge new center-hung video scoreboard.
All those features are located inside the arena’s shiny new exterior, which includes a multi-level atrium with glass windows facing the streets, replacing the old concrete walls. According to Ted Johnson, chief strategy officer for the Timberwolves, the renovation “touched every surface,” with new seats, bathrooms and other hard-to-notice items like a real loading dock to make it easier to move equipment (like concert staging) in and out of the arena.
Technology to the forefront
Editor’s note: This profile is an excerpt from our latest STADIUM TECH REPORT issue for Spring 2018, which includes a look at Wi-Fi performance during the Final Four, a recap of wireless performance at Super Bowl 52, a profile of new venue construction in Los Angeles and more! DOWNLOAD YOUR FREE COPY right now from our site!
On top of the physical changes came the technology layer, with obvious improvements including the center scoreboard, which Johnson said is “the largest in the Midwest,” and four new large video boards in each of the stadium’s upper corners. New LED ribbon boards circle the stadium bowl as well, with one lower one and another series of ribbons above higher entryways that create what Johnson calls an “optical illusion” of a second continuous ribbon.A new fiber-based network backbone was also installed, to support a cellular DAS deployment as well as a new Wi-Fi network designed and deployed by AmpThink, a company extending its mark in Minneapolis after previous Wi-Fi deployments at U.S. Bank Stadium and the Mall of America.
According to AmpThink, the Wi-Fi network inside the Target Center has approximately 400 access points, but since many of those are the newer Cisco 3800 versions with two radios in each AP, there are actually about 550 radios serving the stadium.
During a visit to the arena during a game in November, Mobile Sports Report found solid Wi-Fi speed results in all parts of the venue, including the upper seating areas and the concourses. Walking around the upper concourse by section 240 we got a Wi-Fi speed test of 34.42 Mbps on the download side and 45.20 on the upload; in the same location, a test of the DAS network for a Verizon Wireless client saw speeds of 22.88 Mbps / 22.66 Mbps.
Moving into the upper stands, at the top rows of section 239 we still got Wi-Fi speeds of 33.73 Mbps / 61.56 Mbps; looking up, we could see multiple Gillaroo antennas mounted up in the catwalks, along with the glowing blue lights of the APs.
Down in the open gathering area near the brewpub (located in the stands behind one of the baskets) we got Wi-Fi marks of 21.26 Mbps / 67.07 Mbps. Then in one of the stadium’s club suites we got a test of 42.27 Mbps / 68.83 Mbps, with all tests taken during game-action times. We did not get any lower-bowl seating area tests, where AmpThink said it has deployed APs under seats.Linking digital displays and Wi-Fi
In addition to its Wi-Fi design and deployment, AmpThink is also assisting the Timberwolves in using the digital displays to drive fan engagement with the app and the Wi-Fi network. The AmpThink tests, Johnson said, along with the decision to switch to VenueNext for a new app (which supports more fan services than the previous, content-focused team app), are part of a deliberate strategy to build a next-generation “seamless fan experience” that starts long before fans get to the arena.
“We’ve used Flash Seats for some time now — we were one of the first [teams] to disable paper printing [for tickets],” Johnson said. “We had already educated fans to use a mobile device, so we decided to use that advantage as much as we could.”
A big part of the physical renovation, Johnson said, included improvements to the intersections between the arena and downtown Minneapolis’ famed Skyway, the connected maze of in-building public walkways and skybridges that links much of downtown together.
“Right now 12,000 to 15,000 people a day come through our building via the Skyways, and about 66 percent of our fans come into the building through there [the Skyway],” Johnson said. As part of the renovation the Target Center added digital displays to its Skyway territory, and the team is part of a city-wide plan to bring beacon technology to the Skyway system so that a wayfinding app could be used to help visitors, residents and anyone else better find their way around.
New video boards on the concourses relay messages to fans walking by
